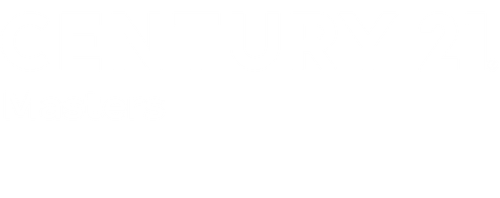


 Listed by MLSlistings Inc. / Century 21 Masters / Brian Brown - Contact: 916-304-2308
Listed by MLSlistings Inc. / Century 21 Masters / Brian Brown - Contact: 916-304-2308 6261 Cavan Drive 4 Citrus Heights, CA 95621
Contingent (44 Days)
$235,000 (USD)
MLS #:
ML82026805
ML82026805
Type
Condo
Condo
Year Built
1971
1971
Views
Garden / Greenbelt, Neighborhood
Garden / Greenbelt, Neighborhood
School District
1873
1873
County
Sacramento County
Sacramento County
Listed By
Brian Brown, DRE #02234812 CA, Century 21 Masters, Contact: 916-304-2308
Source
MLSlistings Inc.
Last checked Dec 22 2025 at 10:51 PM GMT+0000
MLSlistings Inc.
Last checked Dec 22 2025 at 10:51 PM GMT+0000
Bathroom Details
- Full Bathroom: 1
Interior Features
- Washer
- Other
- Upper Floor
- Coin Operated
- Inside
- In Utility Room
Kitchen
- Pantry
- Oven Range - Gas
- Ice Maker
- Refrigerator
- Countertop - Quartz
Subdivision
- Greenback Estates Unit Nos. 1 & 2
Lot Information
- Regular
Property Features
- Foundation: Concrete Slab
Heating and Cooling
- Central Forced Air
- Central Ac
Pool Information
- Community Facility
- Pool - Fenced
- Pool - In Ground
Homeowners Association Information
- Dues: $356/MONTHLY
Flooring
- Laminate
Exterior Features
- Roof: Composition
Utility Information
- Utilities: Water - Public, Public Utilities
- Sewer: Sewer - Public
- Energy: Thermostat Controller
Garage
- Guest / Visitor Parking
- Attached Garage
- Common Parking Area
- Gate / Door Opener
Stories
- 1
Living Area
- 924 sqft
Additional Information: Masters | 916-304-2308
Location
Estimated Monthly Mortgage Payment
*Based on Fixed Interest Rate withe a 30 year term, principal and interest only
Listing price
Down payment
%
Interest rate
%Mortgage calculator estimates are provided by C21 Masters and are intended for information use only. Your payments may be higher or lower and all loans are subject to credit approval.
Disclaimer: The data relating to real estate for sale on this website comes in part from the Broker Listing Exchange program of the MLSListings Inc.TM MLS system. Real estate listings held by brokerage firms other than the broker who owns this website are marked with the Internet Data Exchange icon and detailed information about them includes the names of the listing brokers and listing agents. Listing data updated every 30 minutes.
Properties with the icon(s) are courtesy of the MLSListings Inc.
icon(s) are courtesy of the MLSListings Inc.
Listing Data Copyright 2025 MLSListings Inc. All rights reserved. Information Deemed Reliable But Not Guaranteed.
Properties with the
 icon(s) are courtesy of the MLSListings Inc.
icon(s) are courtesy of the MLSListings Inc. Listing Data Copyright 2025 MLSListings Inc. All rights reserved. Information Deemed Reliable But Not Guaranteed.




Description